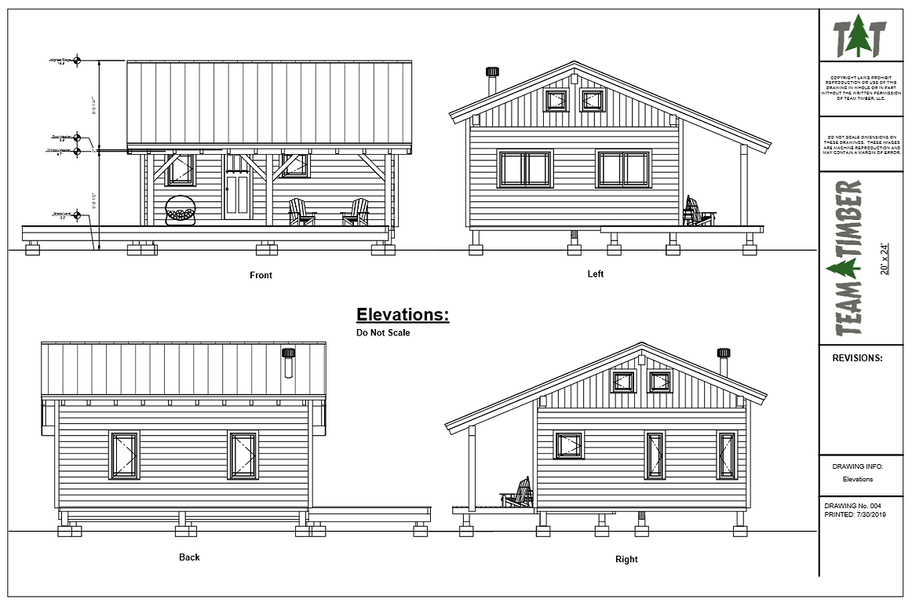20' x 24' T- REX Maine Cabin
$450.00
This one bedroom, one bathroom T-Rex cabin would make a great vacation getaway, hunting camp or lakeside cottage. The 34-page plan includes renderings, architectural elevations, window/door schedules, foundation plan, first floor framing plan, first floor plan, section details, material/timber/fastener list, post layout, beam layout, wall layouts, ridge beam layout, rafter layout, fastening details and most importantly single beam drawings!! The T-Rex frame itself is made up of 8x8 post, 8x12 plate beams and ridge beam,8x10 tie beams, 6x8 joists, 4x6 knee braces, and 4x8 rafters. Plans will make this cabin easy to build!!
Frame Specifications:
- Size: 20' x 24'
- Joinery: T-Rex Connectors
- Posts: 8x8
- Plate Beams: 8x12
- Tie Beams: 8x10
- Joists: 6x8
- Rafters: 4x8
- Ridge Beam: 8x12
- Knee Braces: 4x6
- Roof: 5 Pitch
- Wall Height: 8'
Plan Specifications:
- Architectural Elevations
- Material List
- Foundation Layout
- 1st Floor Framing
- Floor Plans
- Section Details
- Frame Elevations
- Post Layout
- Beam Layout
- All Wall Layouts
- Ridge Beam Layout
- Rafter Layout
- Single Beam Drawings
- Fastening Details
Quantity
Timber Frame Kit Package
The CNC Pre-Cut Frame for this Cabin starts at $21,000. Contact us for more information.
Delivery
Upon check out you will receive a download link immediately that will last for 30 days. Please save your file and remember to print your new plan pages according to page size noted on drawings.
Building Disclaimer
The frame design shown has not been engineered and is only intended as a general outline. It is the sole responsibility of the homeowner and/or contractor to determine if local or state code requires an engineer’s stamp on plans before erection. Team Timber, LLC does not design to a specific area and for that matter will not hold any reasonability or warranty plans if plans do not satisfy the requirements of local and/or state building codes.
Copyright Policy
The buyer agrees that when purchasing a plan, they may only build one structure or building per plan bought. They cannot reproduce the plan or any part of it without written consent of Team Timber.
Mortise & Tenon Joinery Conversion
Contact us to get more information and pricing on converting this plan to use Mortise & Tenon Joinery.















