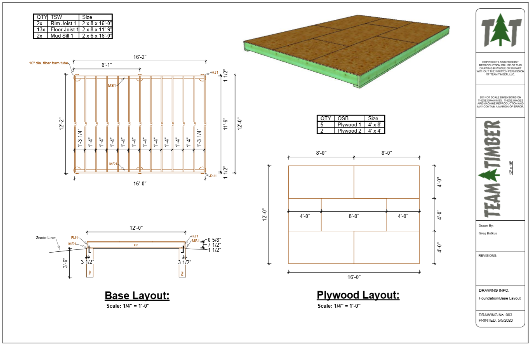12' x 16' Cedar Shingle Shed
$295.00
This 12' x 16' Cedar Shingle Shed was featured in Joseph Truini's book titled, "Building Sheds". It uses conventional lumber, making it easy and affordable to obtain the necessary materials. It is an ideal size that will fit on just about any property but is still big enough to store a lawn mower and much more. The cedar shingle siding and roofing give you a beautiful looking shed that you are sure to be proud of. The plan makes it easy to layout and build this shed with a material list, foundation and base layout, all wall layouts, roof layout, truss detail, soffit detail and a flying rig detail. Let us help you get started today!
Frame Specifications:
- Size: 12' x 16'
- Joinery: Screws and Nails
- Posts: 4x4
- Wall Framing: 4x4
- Plate Beams: 4x6
- Floor Joists: 2x8
- Rim Joists: 2x8
- Rafters: 2x6
- Wall Braces: 2x4
- Collar Ties: 2x4
- Roof: Main: 10 Pitch
- 1st Floor Wall Height: 7'
Plan Specifications:
- Rendering
- Frame Elevations
- Material List
- Foundation/Base Layout
- Wall Layouts
- Roof Layout
- Truss Detail
- Soffit Detail
- Flying Rig Detail
Quantity
Delivery
Upon check out you will receive a download link immediately that will last for 30 days. Please save your file and remember to print your new plan on 11x17 sheet size.
Copyright Policy
The buyer agrees that when purchasing a plan, they may only build one structure or building per plan bought. They cannot reproduce the plan or any part of it without written consent of Team Timber.
Building Disclaimer
The frame design shown has not been engineered and is only intended as a general outline. It is the sole responsibility of the homeowner and/or contractor to determine if local or state code requires an engineer’s stamp on plans before erection. Team Timber, LLC does not design to a specific area and for that matter will not hold any reasonability or warranty plans if plans do not satisfy the requirements of local and/or state building codes.







